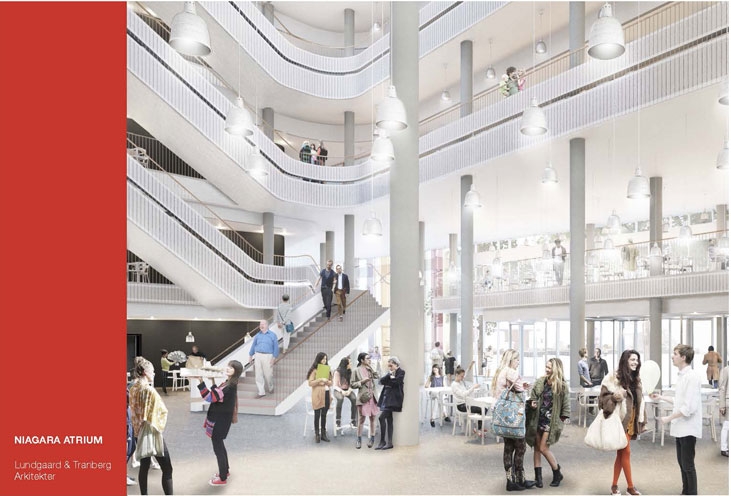 CALL FOR PAPERS URBAN MOBILITY - ARCHITECTURES, GEOGRAPHIES AND SOCIAL SPACE The 2015 Symposium of the Nordic Association of Architectural Research November 5 and 6 at Malmö University, Sweden Mobility, as socially produced motion, can be studied on different scales as well as from different perspectives. Cultural geographer Tim Cresswell suggests a categorization that distinguishes between mobility as observable empirical reality; mobility as representational strategies ascribing meaning to mobility; and finally mobility as embodied activity and a way of being in the world (Cressswell 2006:3-4). All three categories of mobility are represented within urban research. Thus, mobility as observable, empirical reality, is at the forefront of, for instance, transport planners and modellers trying to establish efficient transport networks linking different nodes in the extended urban landscape; among migration theorists measuring and analysing global population movements; as well as among architects designing and constructing the built environment which facilitates mobility. These architectures of mobility exist in different historical, material and political contexts, and, in various shapes and at various scales, such as roads, bridges, refugee camps and walking cities. Representations of mobility are developed within several disciplines ranging from literature and art to philosophy, constructing the meaning of mobility ideologically, quite often equating mobility to freedom and creativity. Finally, mobility as embodied activity has its’ focus on individual and collective trajectories, underlining that temporalities vary between different population groups, and are dependent on class, gender and ethnicity. Experiences of mobility are interweaved with representations, thus affecting our embodied experiences of dominant representations of mobility. Unifying these different perspectives of research in urban mobility, is a belief that time-space compression has changed both urban conditions and everyday life to a degree that necessitates a reconceptualization of time within architectural, urban and social theory. Consequently, some researchers maintain that uneven temporalities and social acceleration has rendered public spheres, as democratic arenas for political discussions, unattainable. Other researchers maintain that increased mobility has opened a potential for creating new and transgressive social meeting places in transit spaces such as air ports, rail- and metro-stations. 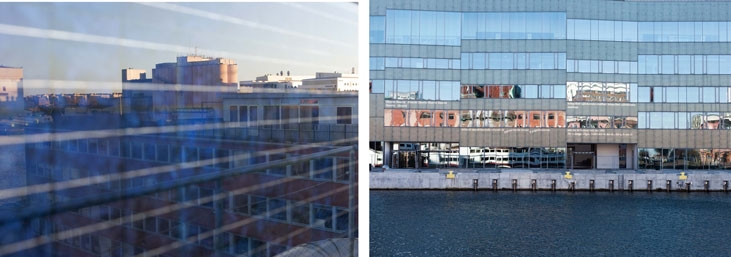 The aim of this symposium, arranged by the The Nordic Association of Architectural Research together with the Department of Urban Studies at Malmö University, is to facilitate a crossdisciplinary discussion of urban mobility where different perceptions can enrich our knowledge of challenges and potentials. Symposium Programme: Urban Mobility – Architectures, Geographies and Social Space Thursday November 5 –12.30 Registration, Coffee & sandwich 12.50-13.00 Welcome Address 13.00-14.00 Keynote Speech 1. Dr David Pinder. Interrupting mobilities: space, time and the politics of urban flow. 14.15-16.15 Parallel Paper Sessions 16.15-17.00 Plenary Discussion Friday November 6 9.00-10.00 Keynote Speech 2. Dr Anne Tietjen. Working with the backside of urban mobility: Landscape design in peripheral, rural areas in Denmark. 10.15-12.00 Parallel Paper Sessions 12.15-13.00 Plenary Discussion 13.15-14.30 Lunch 14.30 – 16.30 Optional City Walk (see program below) 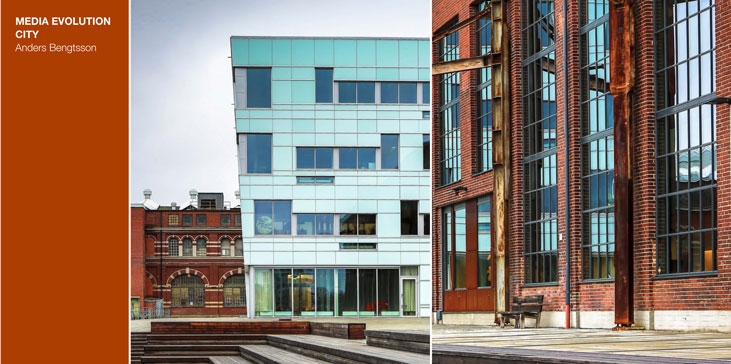 Call for Papers and Registration We welcome papers from a range of disciplines, such as: architecture, geography, urban studies and urban sociology – with a focus on mobilities. Call for Papers Paper submission: Submissions in English and Nordic languages are accepted. Papers will be organised in groups by the local organizing team. Each paper presentation will have a discussant, selected among symposium participants. Groups, papers and discussants will be distributed by e-mail before the symposium. Research papers should range between 5 and 10 pages, and should be typed inTimes New Roman 12, single spacing. Headings in bold. After review, the organizing team aim to publish some of the papers online in the Nordic Journal of Architectural Research. Timetable: Dead line for 1 page abstract: May 15, 2015. Dead line for full papers: September 15, 2015. Please send by e-mail to katarina.nylund@mah.se Venue and Registration Venue: The conference will be held at Malmö University, Niagara building, Nordenskiöldsgatan, 205 06 Malmö (close to the central train station). Registration Fee: A symposium fee of 700 Swedish krona (sek) will cover for coffee, snacks and Friday lunch, as well as other expenses. The symposium fee should be paid to Plusgiro: Malmö Högskola 957512-7. Payments should include the information ”NAF, first and second name”; i.e. NAF, Astrid Andersson. Payment should be made no later than September 15 and will be a commitment for participation. Accomodation: Participants need to arrange their own accommodation (www.hotels.com). Organisation Host Institution: Urban Studies, Faculty of Culture and Society, Malmö University Local Organizing Team at Urban Studies: Karin Grundström, Senior lecturer in Built environment/Architecture (Member of The Nordic Association of Architectural Research). Jesper Magnusson, Lecturer in Built environment/Architecture. Katarina Nylund, Professor in Urban Planning. Per-Markku Ristilammi, Professor in Ethnology. Nordisk Arkitekturforskning: https://arkitekturforskning.net/na/index 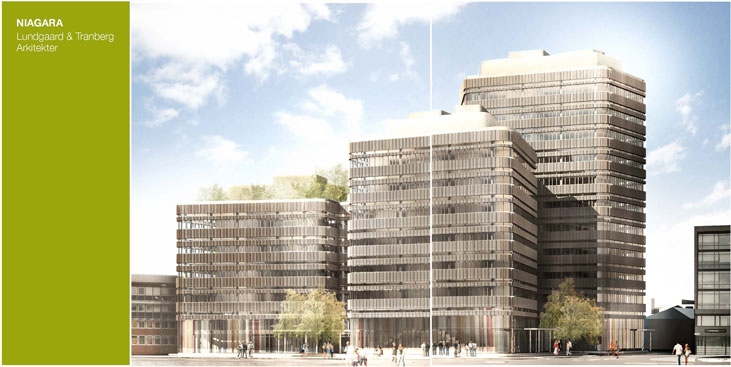 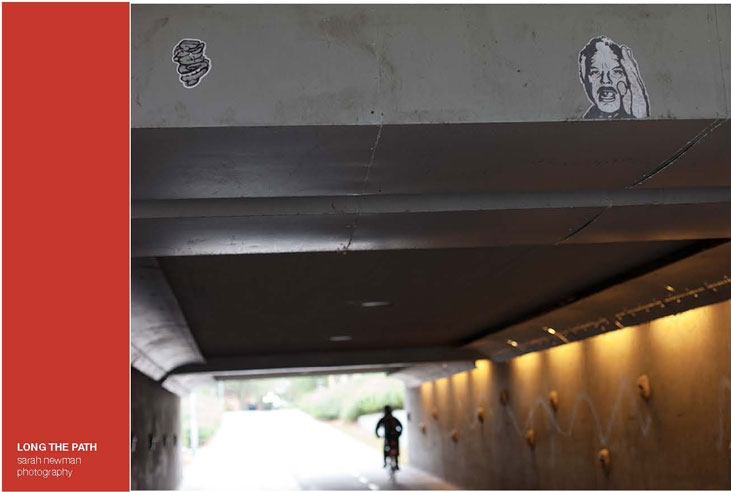 Key Note Speakers Dr. David Pinder Interrupting mobilities: space, time and the politics of urban flow. David Pinder is a Reader in Geography at Queen Mary University of London. From August 2015 he joins Roskilde University as Professor of Mobility and Urban Studies in the Dept. of Environmental, Social and Spatial Change. He has written widely on utopianism and modern urbanism, and on artistic means of exploring, mapping and intervening in urban spaces. Concerns with urban mobilities and their politics have been central to his studies of modernist and avant-garde visions of the recent past, and to his investigations of spatial practices such as walking. His current research includes projects on temporary urban uses, and on artistic and political responses to the construction of urban highways, specifically in relation to displacement and the destruction of home. Among his publications is the book Visions of the City: Utopianism, Power and Politics in Twentieth-Century Urbanism (2005). Dr. Anne Tietjen Working with the backside of urban mobility: Landscape design in peripheral, rural areas in Denmark. Anne Tietjen is an architect, PhD and assistant professor at the Section for Landscape Architecture and Planning, University of Copenhagen. She specializes in the transformation, preservation and development of existing built environments and landscapes. Questions of how to evaluate, communicate and activate the specific qualities and resources of a given place are central to her work. Her research draws on and contributes to the development of a relational understanding of architecture and urban space based on actornetwork theory. Currently, she is working with the development of place-based potential as a new approach to strategic planning in peripheral rural areas. Besides her academic work, Anne Tietjen works as an urban planning and urban design consultant. Niagara The symposium will be held in Niagara – Malmö University´s most recent building, located at the intersection of the old city centre, the University campus and the Western harbour. Niagara was designed by Lundgaard & Tranberg Arkitekter. The 25 000 m2 are distributed between the Faculty for Culture and Society and the Faculty for Technology and Society and are planned to accommodate 500 teachers/researchers and about 6500 students. The building will also contain a restaurant, a café and exhibition spaces. Niagara opens in August 2015 and will be the first Nordic university building implementing Activity-Based Working (ABW), i.e. staff members will not have individual workplaces, but will be offered a palette of various milieus to choose from, on a daily or hourly basis. Niagara is an assemblage of three volumes: 5, 7 and 11 storeys high, connected by an atrium. A green roof terrace crowns one volume, offering views of the harbour and the Öresund sea. The architects describe the building as: “…volumes in a wavy, horizontal motif united to an architectonic entirety with a strong sculptural appearance. Niagaras´ profile and strong identity, together with its´ unique location, manifests it as a beacon and centre in the campus area. Niagara is a transparent, integrated part of the neighbourhood´s movement pattern and will offer short cuts through the central atrium space.” Guided City Walk Interested conference participants are invited to take part in a guided city-walk. The walk will include visits to the Western harbour, Turning Torso (Calatrava Architects) and the University campus area. It will also include some recently designed buildings with significant effects on their neighbourhoods and/or recognised architectural qualities. One example is Media Evolution City (Juul & Frost Arkitekter), a creative hub for local media industries that contains spaces for working, conferences and spontaneous meetings. The buildings’ spatial arrangement and the Media Evolution management concept support a flexible and mobile working culture. Another interesting project under construction is Malmö Live (schmidt/hammer/lassens architects), a massive urban development located by the canal, close to the central train station. The building complex encompasses spaces for conferences, concerts, restaurants and a hotel. Malmö Live also includes offices (Dorte Mandrup Arkitekter) and residential buildings (Tegnestuen Vandkunsten och Johan Celsing arkitektkontor). 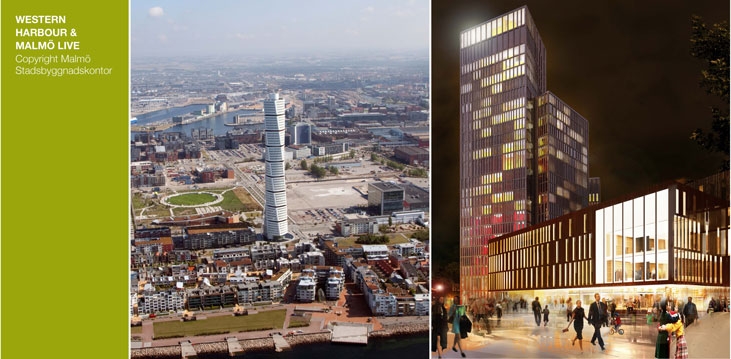 |
